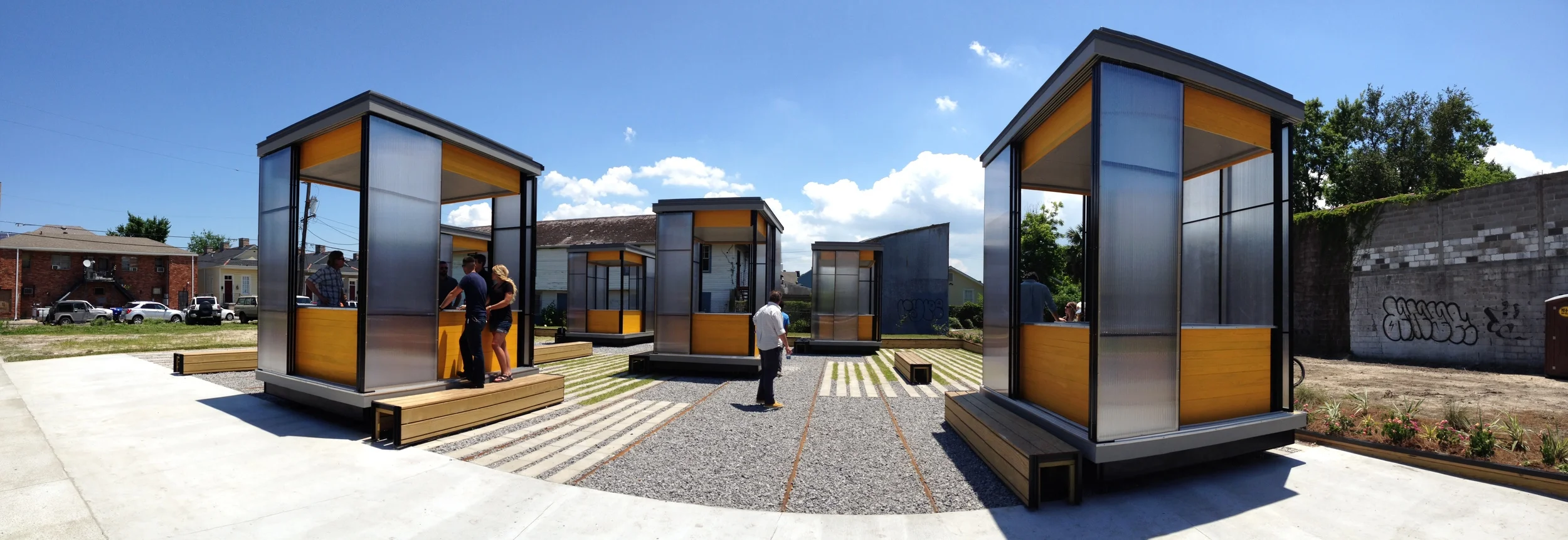
Home

MINIhattan (thesis 2014)
A proposal for the redevelopment of an abandoned industrial pier along Manhattan's Hudson river.
A view from the Hudson of a re-design for an industrial pier on the westside of Manhattan that combines residential, commercial and public elements and extends the Highline out over the water.
Go to "selected works" to learn more.

MINIhattan (thesis 2014)
A view from the river walk of the re-design of pier 57 on Manhattan's lower westside.
Go to "selected works" to learn more.

MINIhattan (thesis 2014)
The commercial and residential elements of the pier are pulled apart with an angular slice directed towards the Statue of Liberty.
This dynamic public area connects the public realms of both sides of the pier and offers a unique viewing area for New York's 4th of July celebrations.

MINIhattan (Thesis 2014)
An aerial of MINIhattan highlighting the connection to the Highline (shown in green) as it extends over the Hudson River connection to Pier 57.

New Orleans Culinary Institue (NOCI)
A conceptual design for a culinary school in downtown district of OC Haley, New Orleans. The concept uses its stepped design to leave every classroom with direct access to its own outdoor grow-space.
Go to "selected works" to learn more.

New Jersey City University (NJCU)
An in-house rendering done in response to an RFP by the New Jersey City University expansion to their science + engineering building (seen in red brick, right).
Go to "selected works" to learn more.

Arch Week (2013)
A re-imagining of the "soap box" this project is a result of a week long competition led by fellow student Nora Scwaller and I. The design for a re-interpetation of the soap-box and was intended to inspire thoughtful student interaction and a modern day format for students to express themselves.
The project was placed on Tulane Universities campus as well as being featured on ArchDaily.
Go to "built works" to learn more.

UrbanBuild 8 - Outdoor Market + Pavilion
The day before opening of the market pavilion designed and constructed exclusively by UrbanBuild, a program run by Tulane and collaborated on by me and 15 fellow students.
Go to "built works" to learn more.

Sukkah 3.0
During a one week design/build project, I collaborated with fellow student William Nemintoff to design and construct a modern revival of the hundred year old Sukka, a traditional Jewish place of worship.
The Sukkah was on display for the week long festival and was used as a place of reflection and celebration.
The structure was constructed using a combination of CNC and hand-cut techniques.

S - Chair
While living and studying in Copenhagen, I designed and constructed a chair using over 200 wooden cogs made from Kebony wood. The chair holds a curved form when placed in tension and rolls up for easy transport when the tension is released.
Once the technical drawings were completed I constructed the following prototype of the S-Chair.
Go to "built works" to learn more.

Basil Pavilion of Culture
The entry board to an international competition run by Arch Medium. The work was done by fellow student William Nemintoff and I.
Scan the QR code or go to "selected works" to learn more.











