New Orleans Culinary Institute (NOCI)
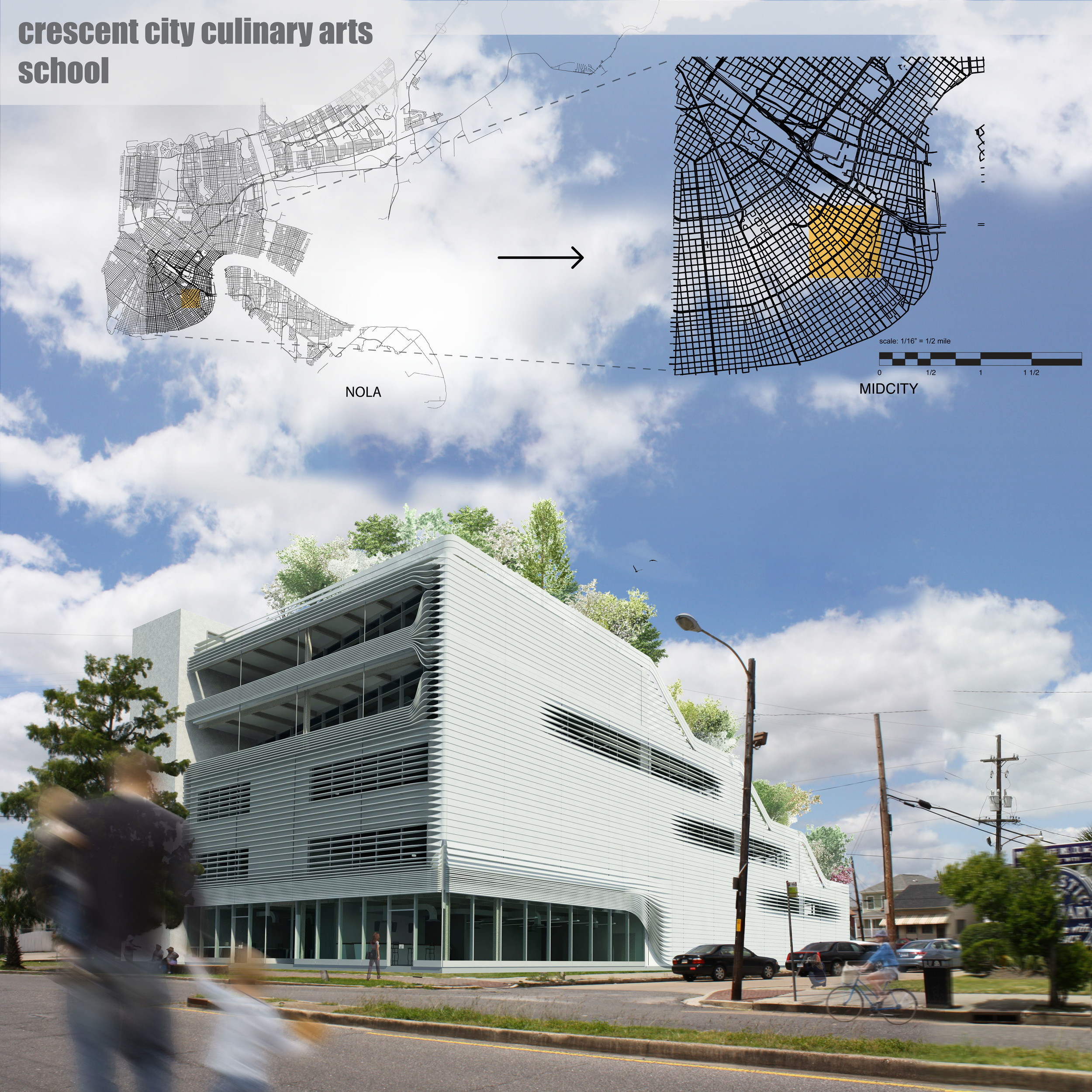
New Orleans Culinary Institute (NOCI)
A design for a culinary institute in the Oretha Castle Haley (OC Haley) district of Uptown New Orleans. The stepped design gives each culinary classroom direct access to a southern-orientated outdoor garden. The gardens allow students to grow their own produce.
The ground floor features a full restaurant, where students and teachers can showcase their talents and engage the greater area of New Orleans with their culinary creations.
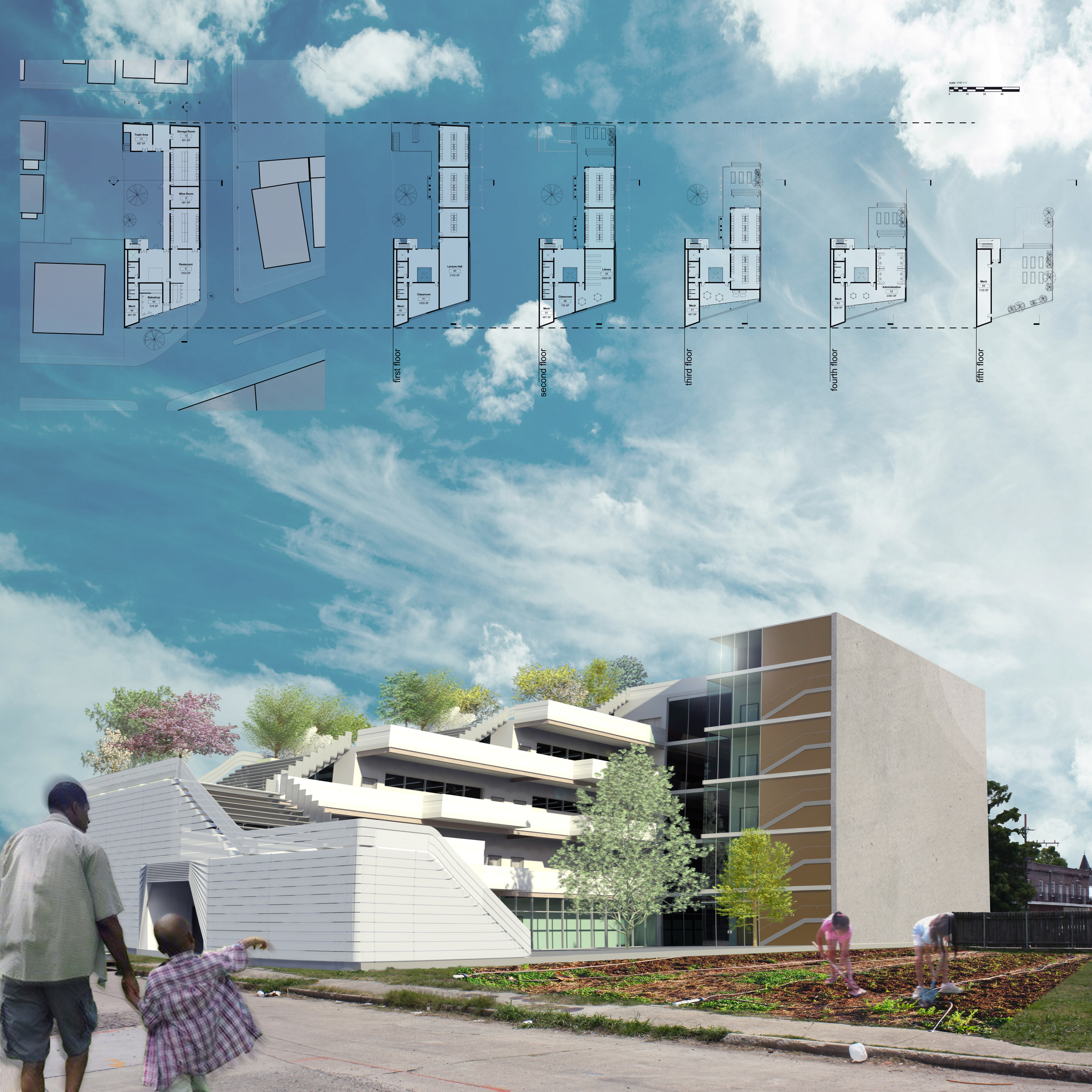
New Orleans Culinary Institute (NOCI)
A view from South Rampart St., which shows the inner courtyard and adjacent public gardens. It also showcases the outdoor circulation that helps the building maintain a lower heating/cooling costs - especially in the harsh summer heat.
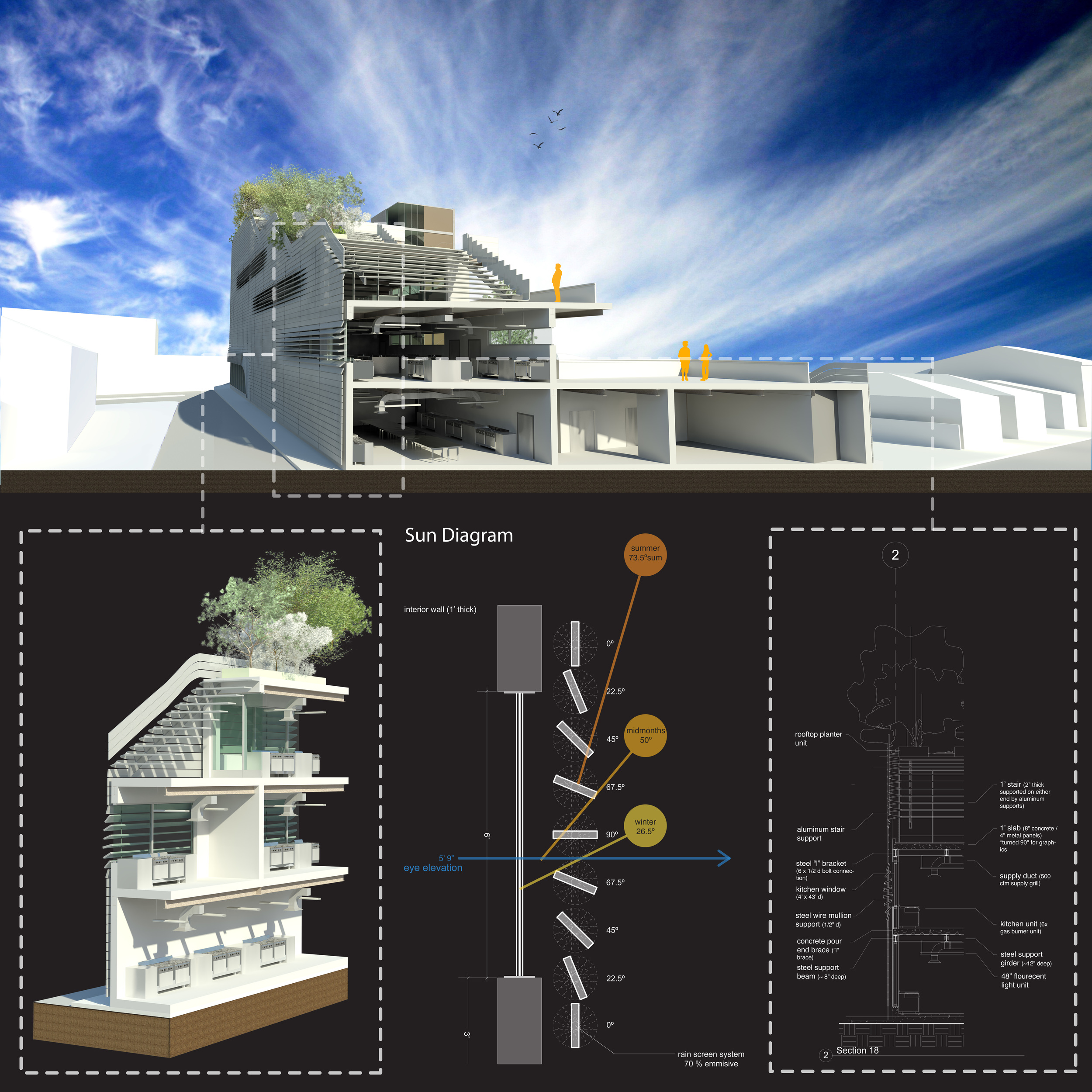
New Orleans Culinary Institute (NOCI)
The building is wrapped in a louver rain-screen / shading system. The louver system protects the building during the harsh hurricane and rainy seasons, while also giving it much needed sun-protection during the intense summer cooling-days.
The louver system twists to give views out (illustrated in the lower, middle diagram). It also wraps around the building at each stepped level to become the main stairs + railing.
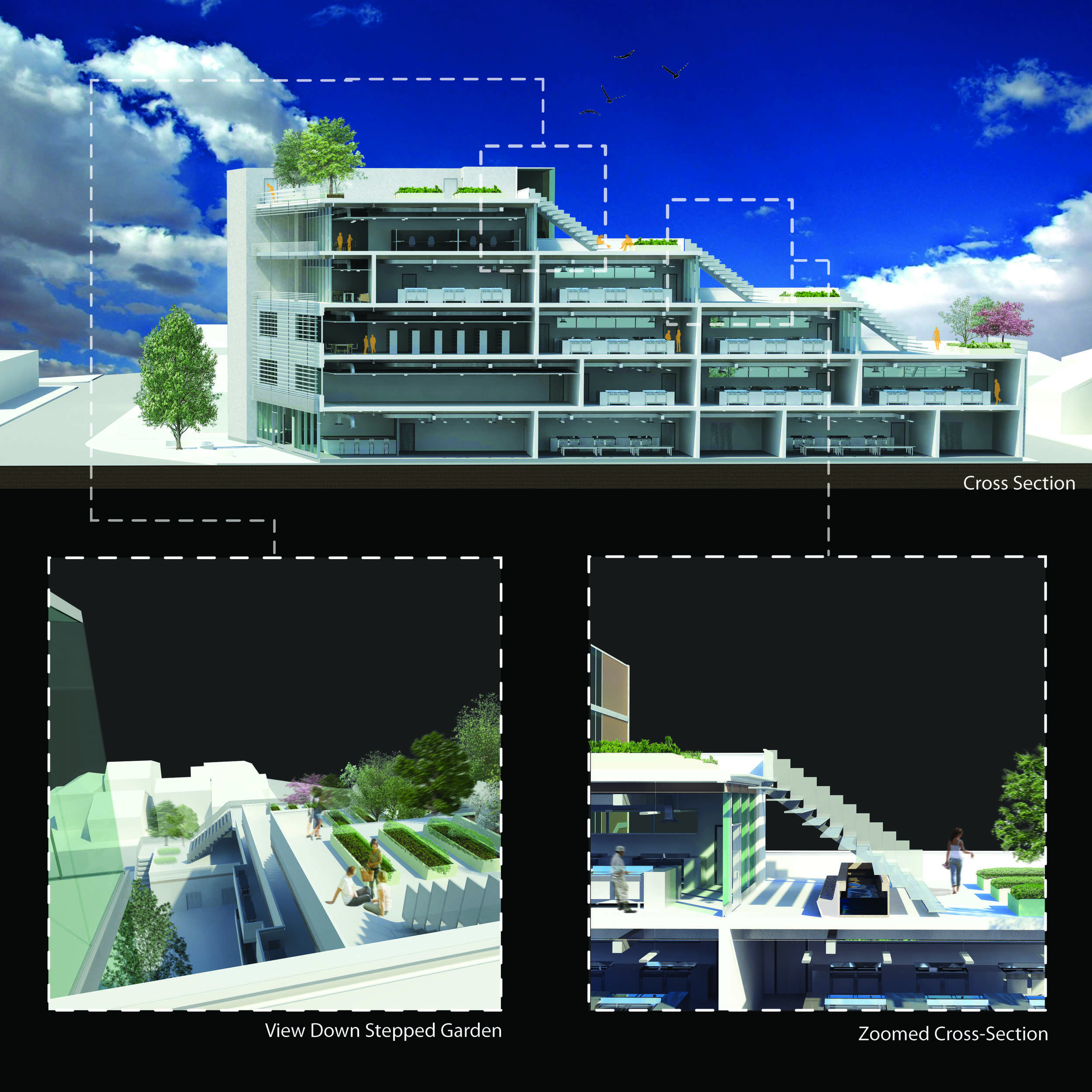
New Orleans Culinary Institute (NOCI)
The cross-section helps illustrate the relationship of the teaching classrooms to the out-door spaces. The stepped design helps the building transition from the single story level of its south side (on the right), to the multi-story level of its north side (on the left).
The bottom right call out shows the direct connection from outside to inside, as well as the shading offered by the louver / stair system.
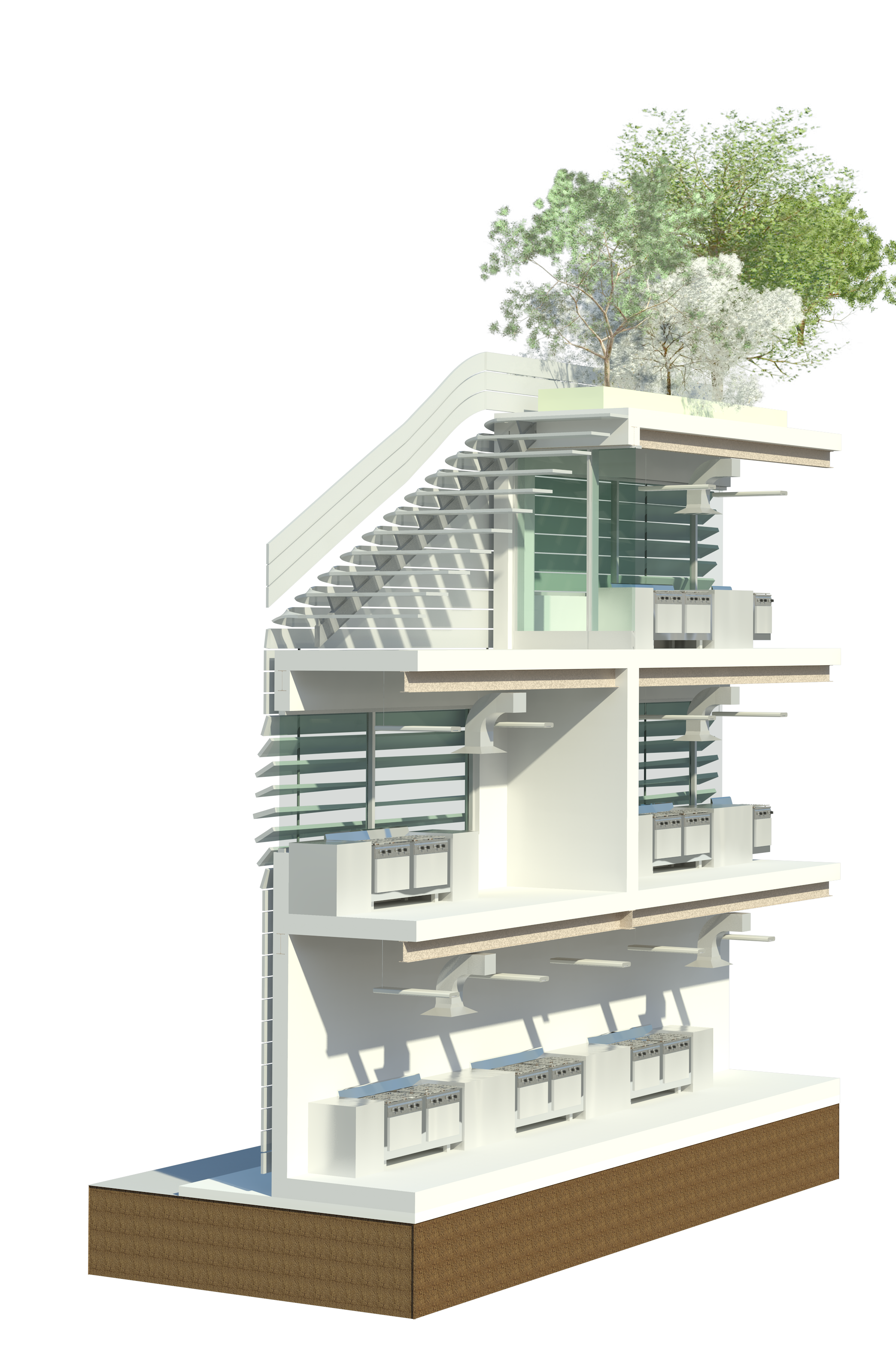
New Orleans Culinary Institute (NOCI)
A zoomed view of a double cross-section, which shows the louver system and its multiple functions.
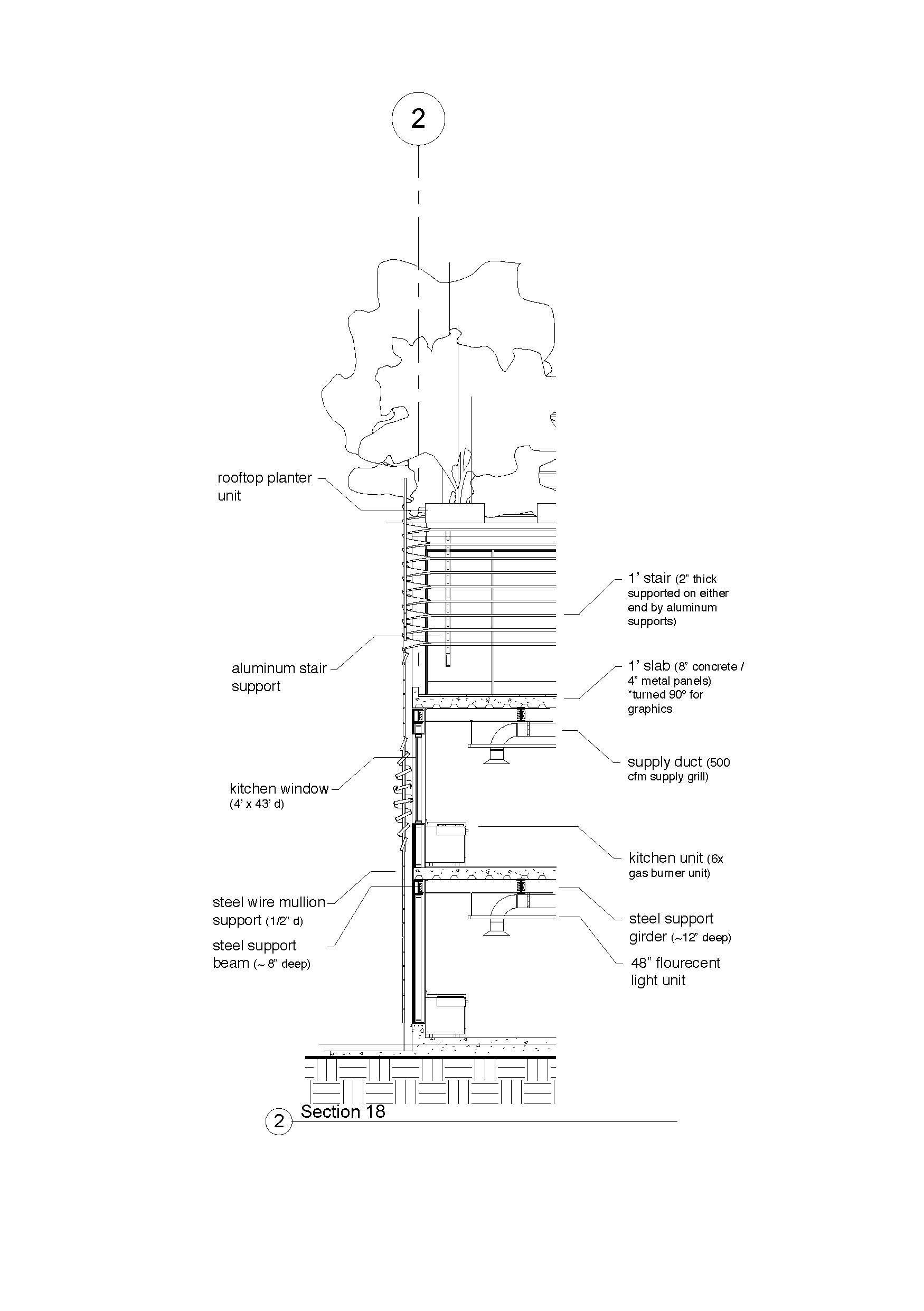
New Orleans Culinary Institute (NOCI)
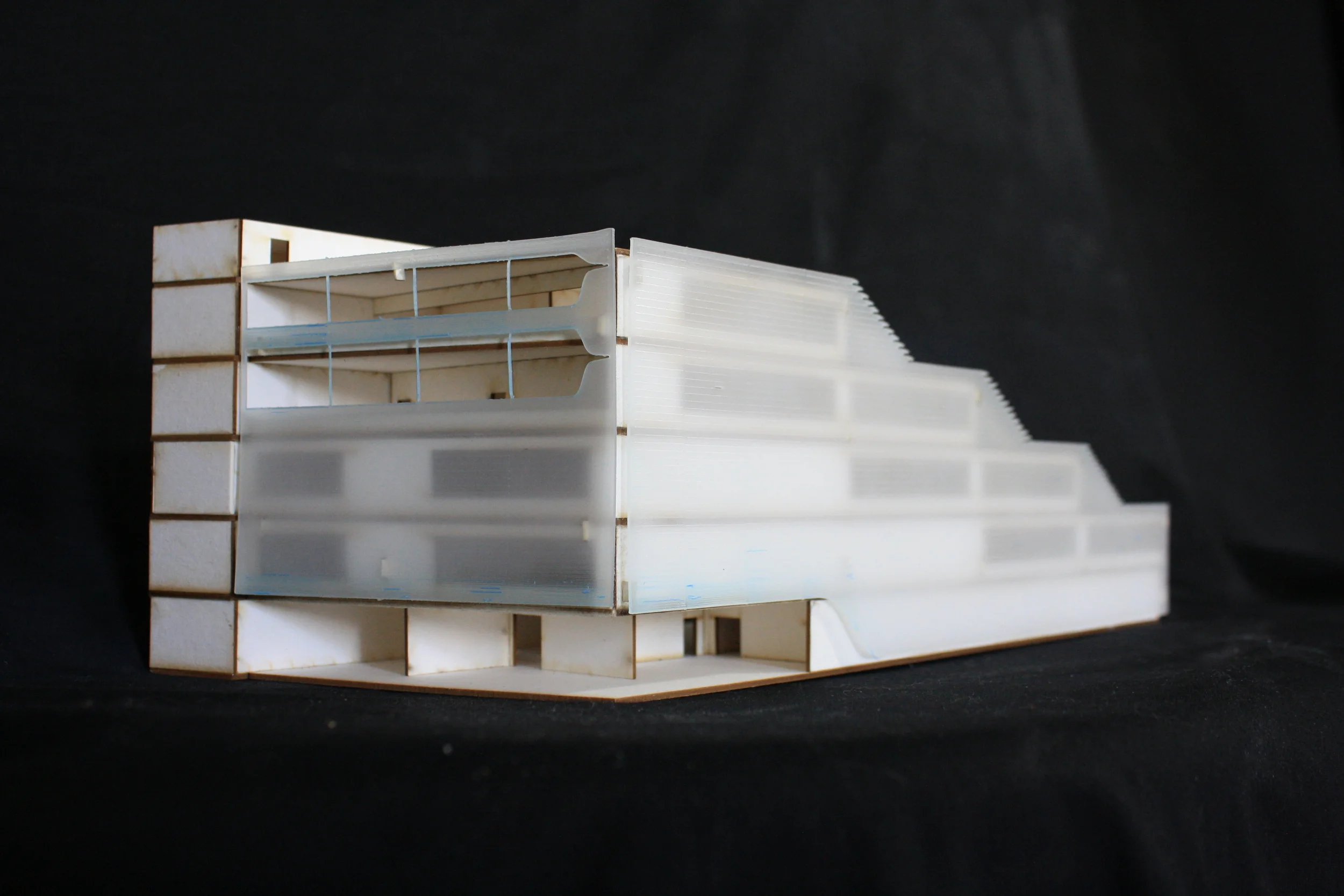
New Orleans Culinary Institute (NOCI)
A scaled model of the NOCI, constructed using 3D modeling and laser cutting techniques.
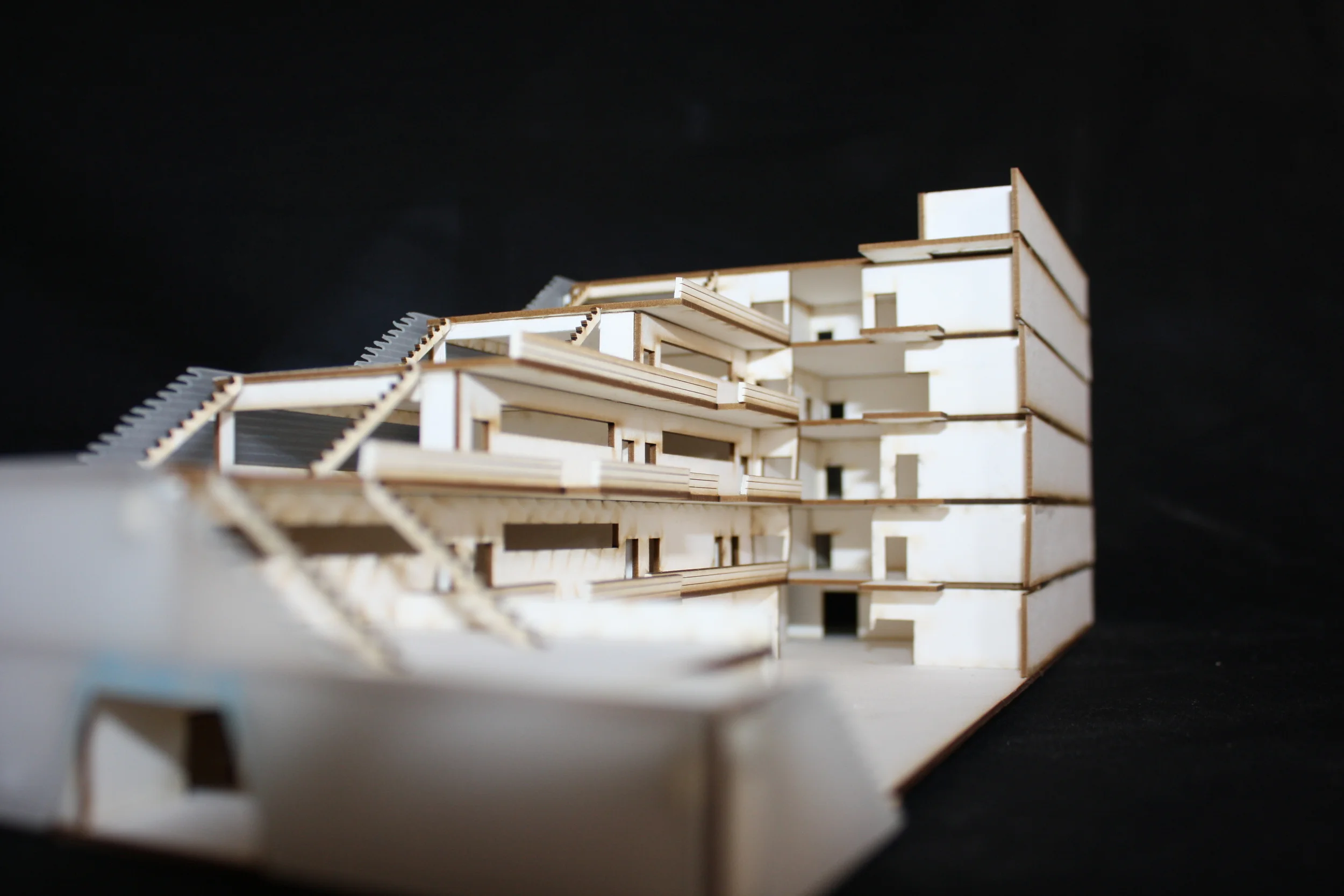
New Orleans Culinary Institute (NOCI)








