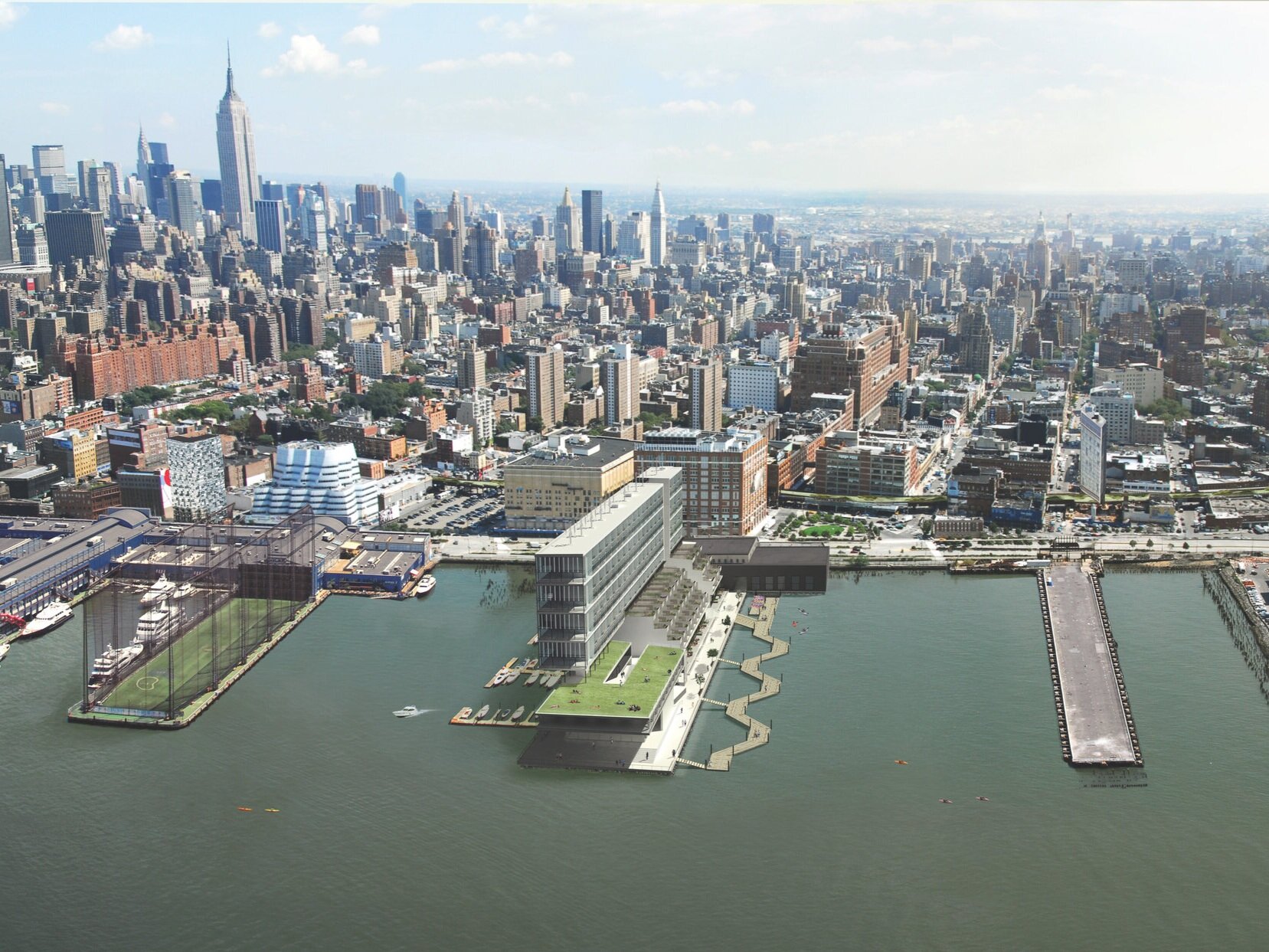
MINIhattan
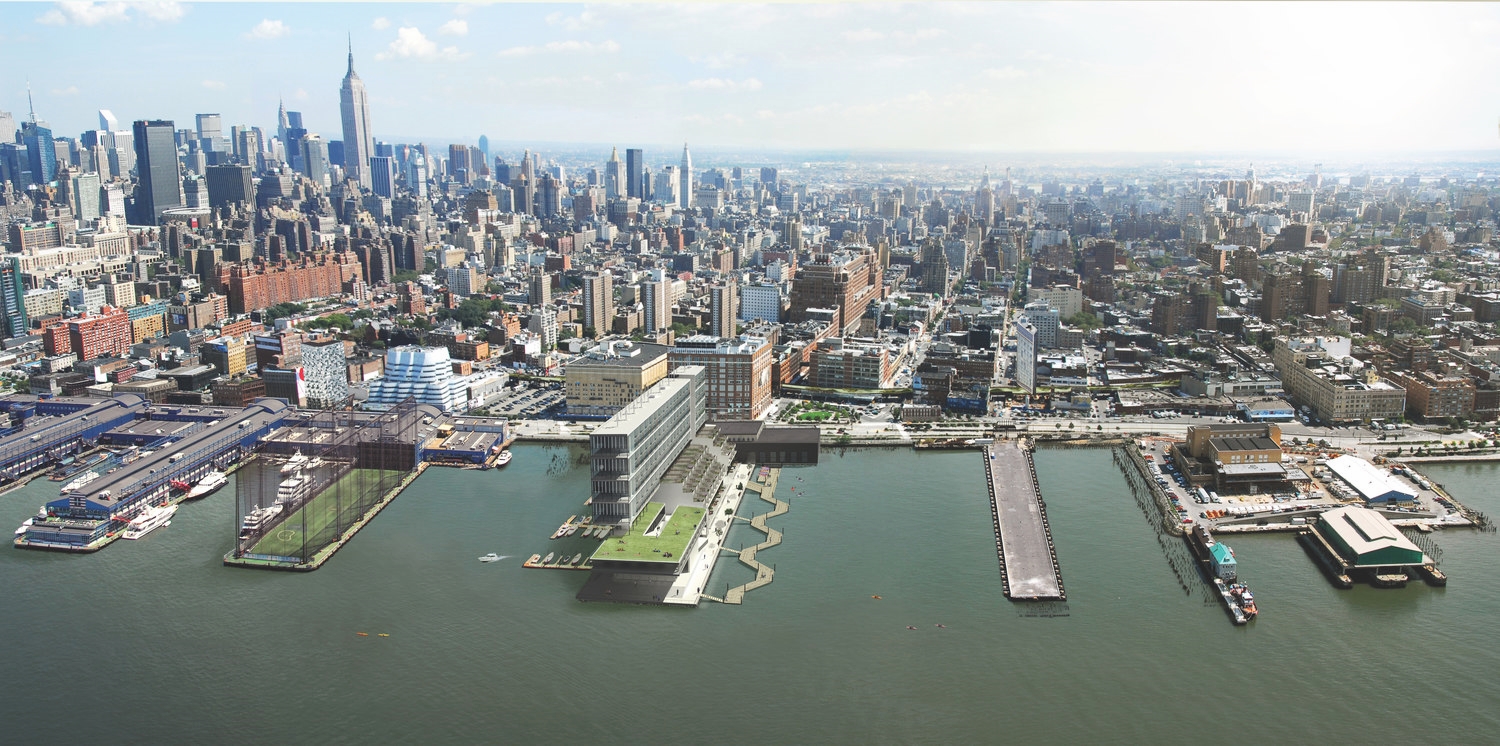
MINIhattan (thesis 2014)
A view of MINIhattan from the west side of the Hudson River. This view shows contextually the project and the connection to the High-Line's elevated walkway.
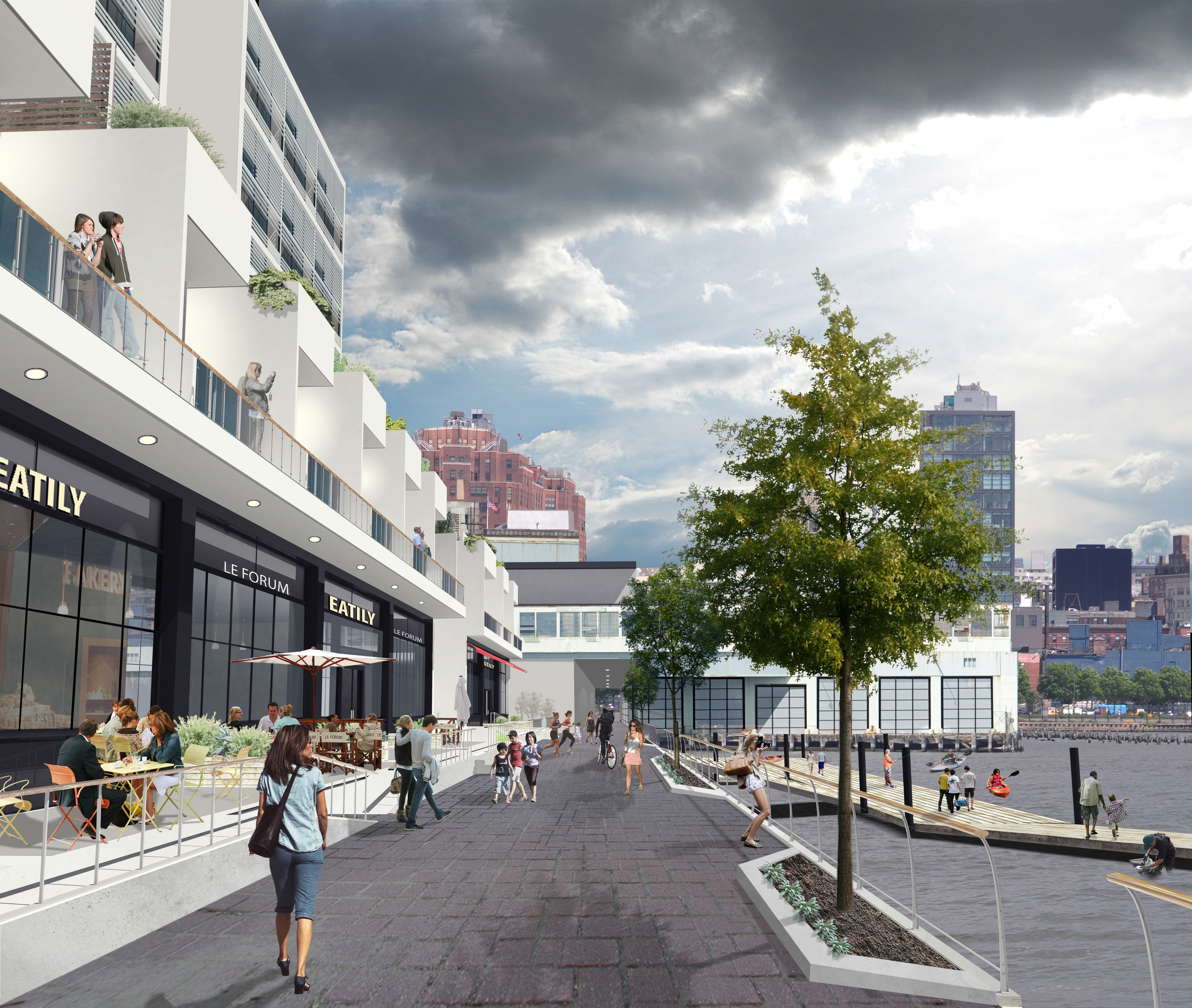
MINIhattan (thesis 2014)
MINIhattan viewed from the Southern river walk. This view highlights the commercial ground floor elements, situated below the private residences. The private elements are lifted to give the public ground floor access. This benefits both the private and public space ensuring the vitality and interest of the entire pier.
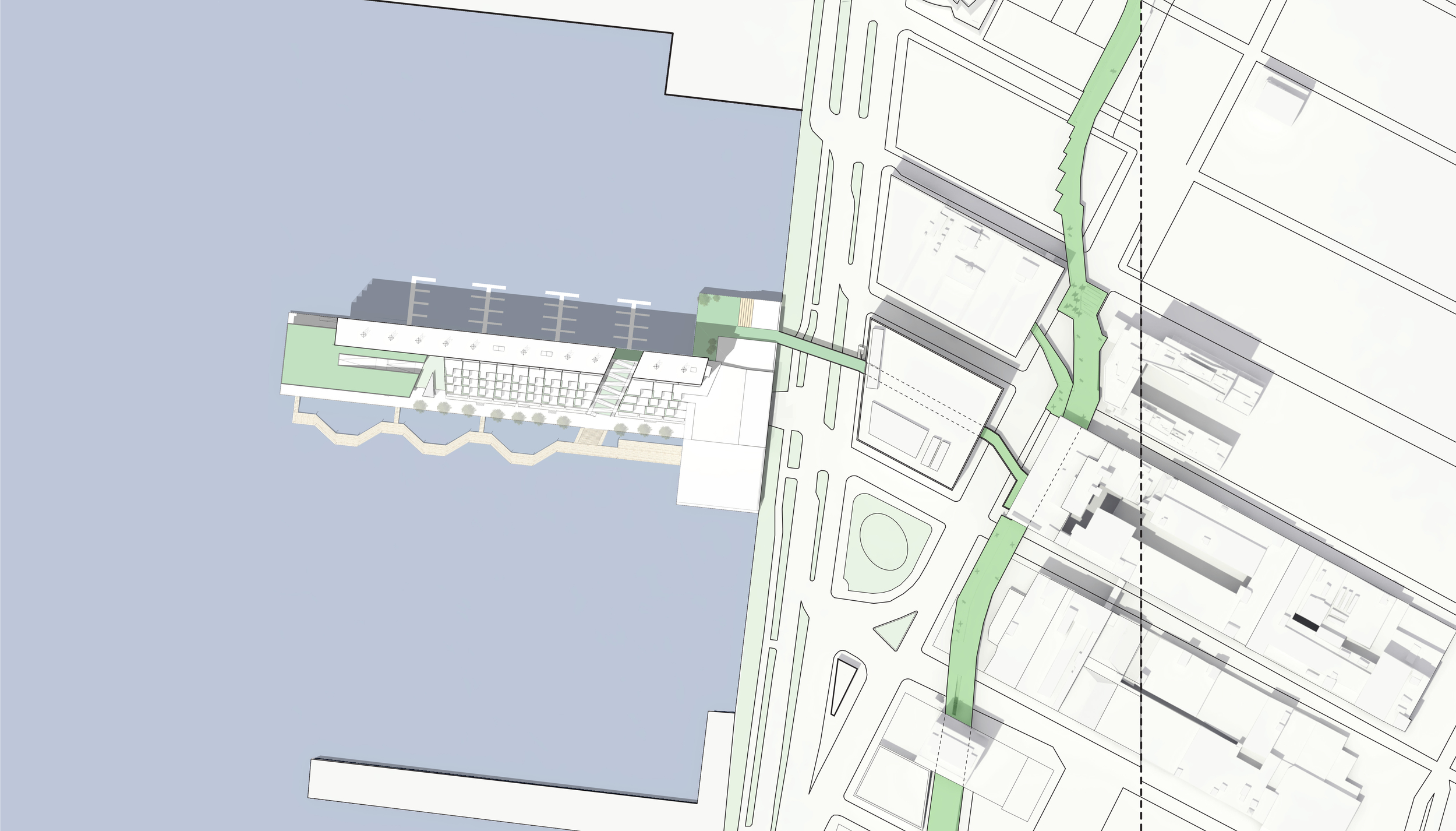
MINIhattan (thesis 2014)
A overview and plan, also promoting the green spaces & Highline elements (shown in green).
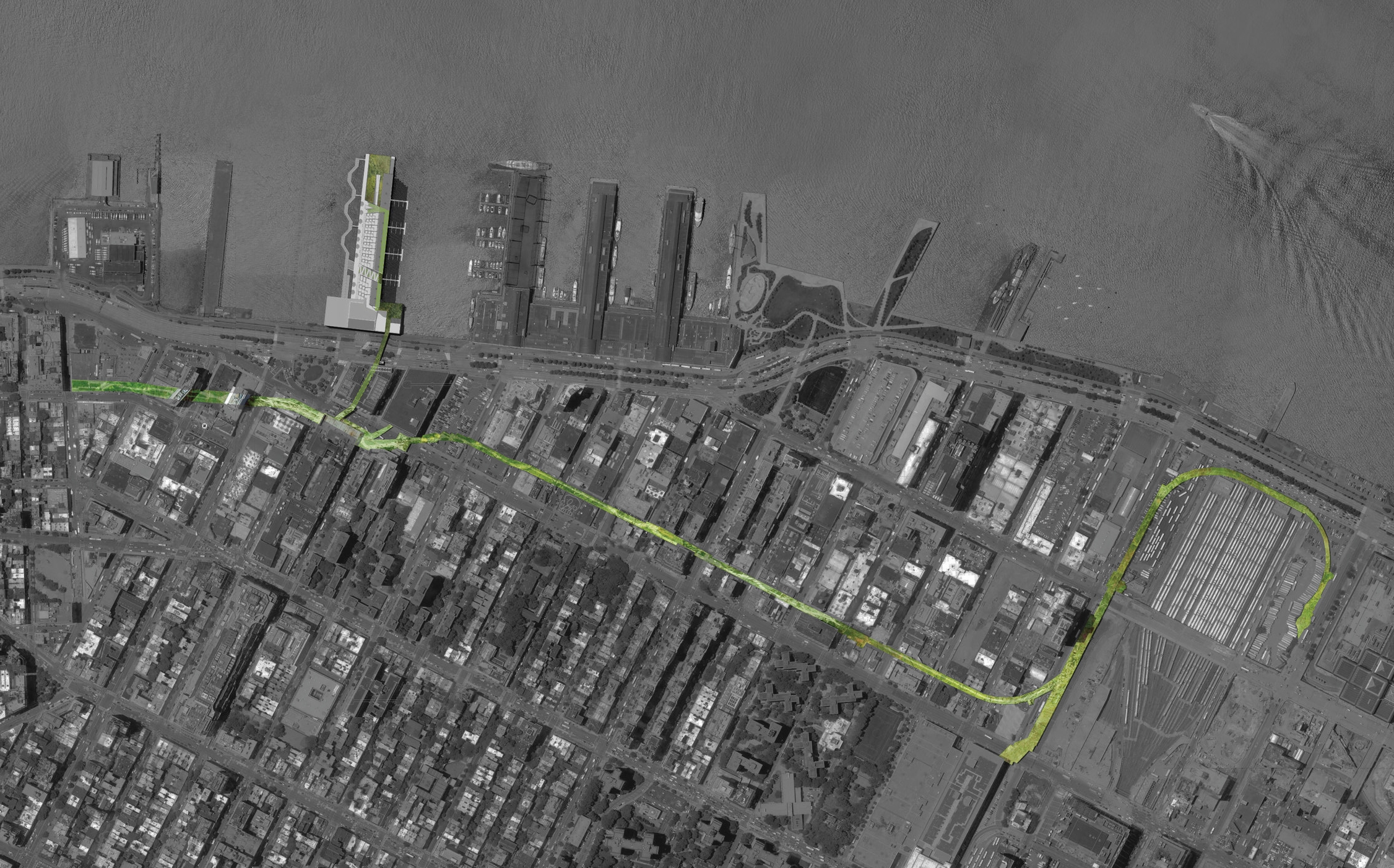
MINIhattan (thesis 2014)
An aerial of MINIhattan highlighting the connection to the Highline (shown in green) as it extends over the Hudson River connection to Pier 57.
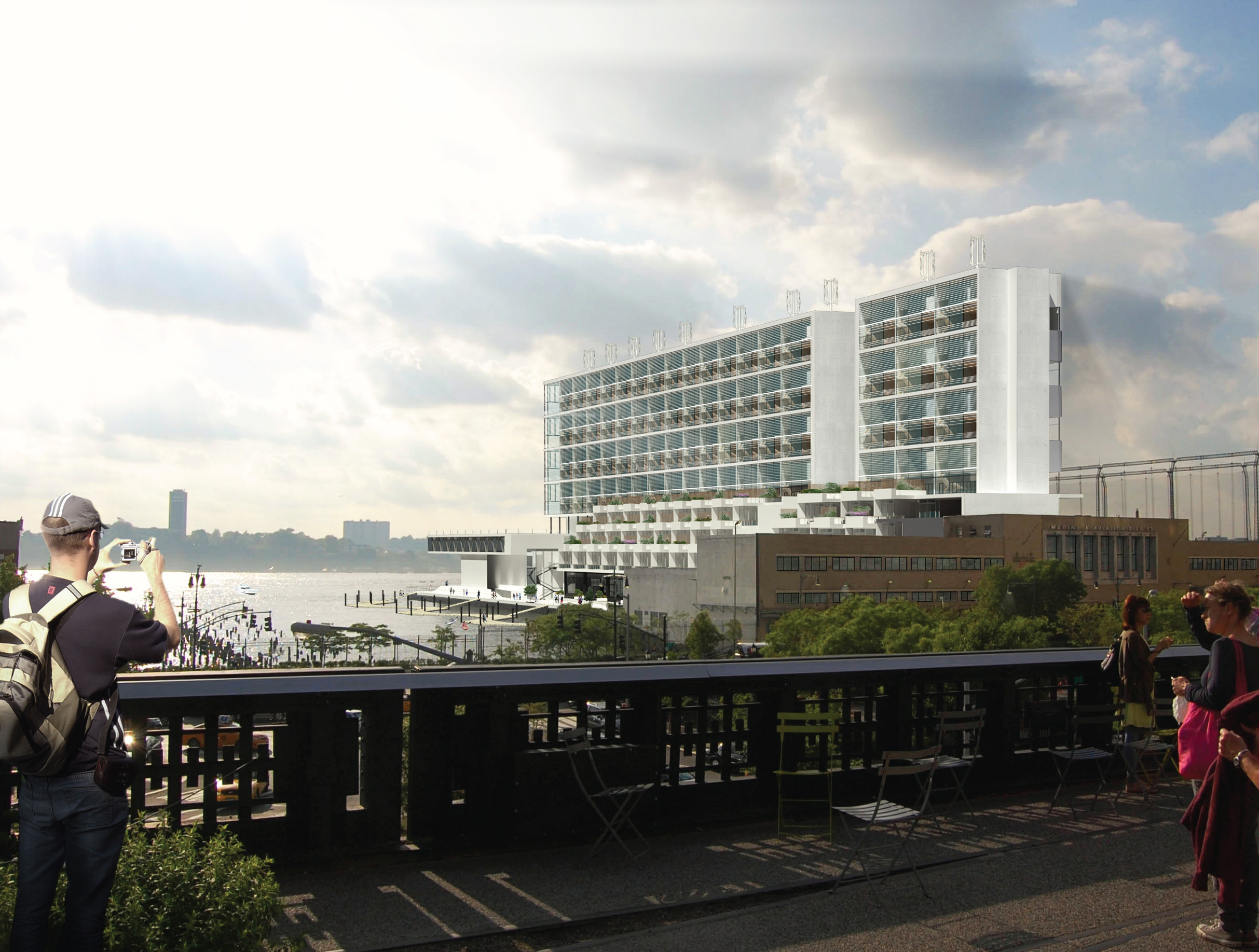
MINIhattan (thesis 2014)
This view is from the Highline looking north at MINIhattan. The project uses existing paths and an additional bridge to connect the pier to the Highline. This connection allows the public access to the park, walking paths, commercial spaces, and aquarium.
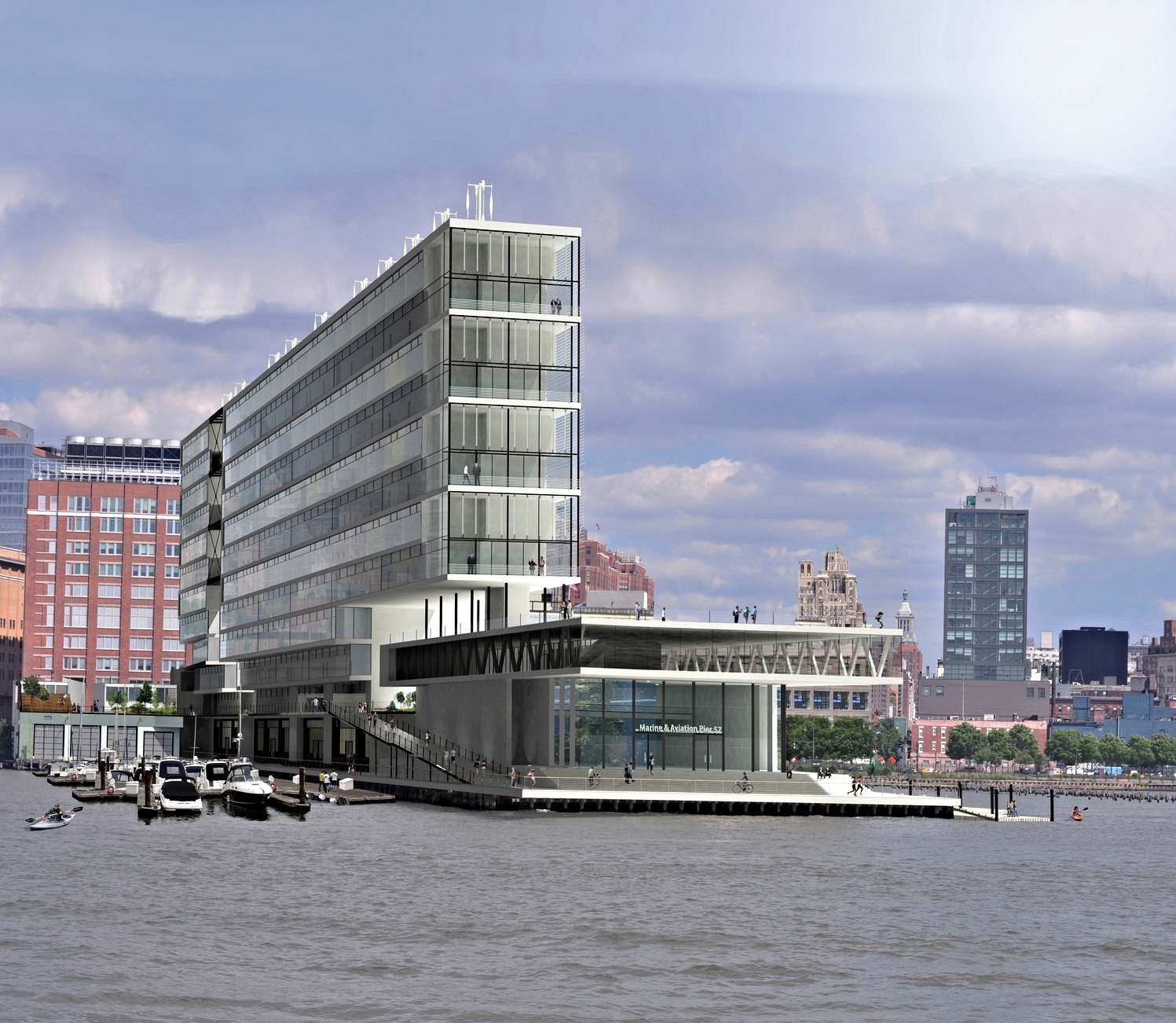
MINIhattan (thesis 2014)
View from northwest of the marina, aquarium and residential units.
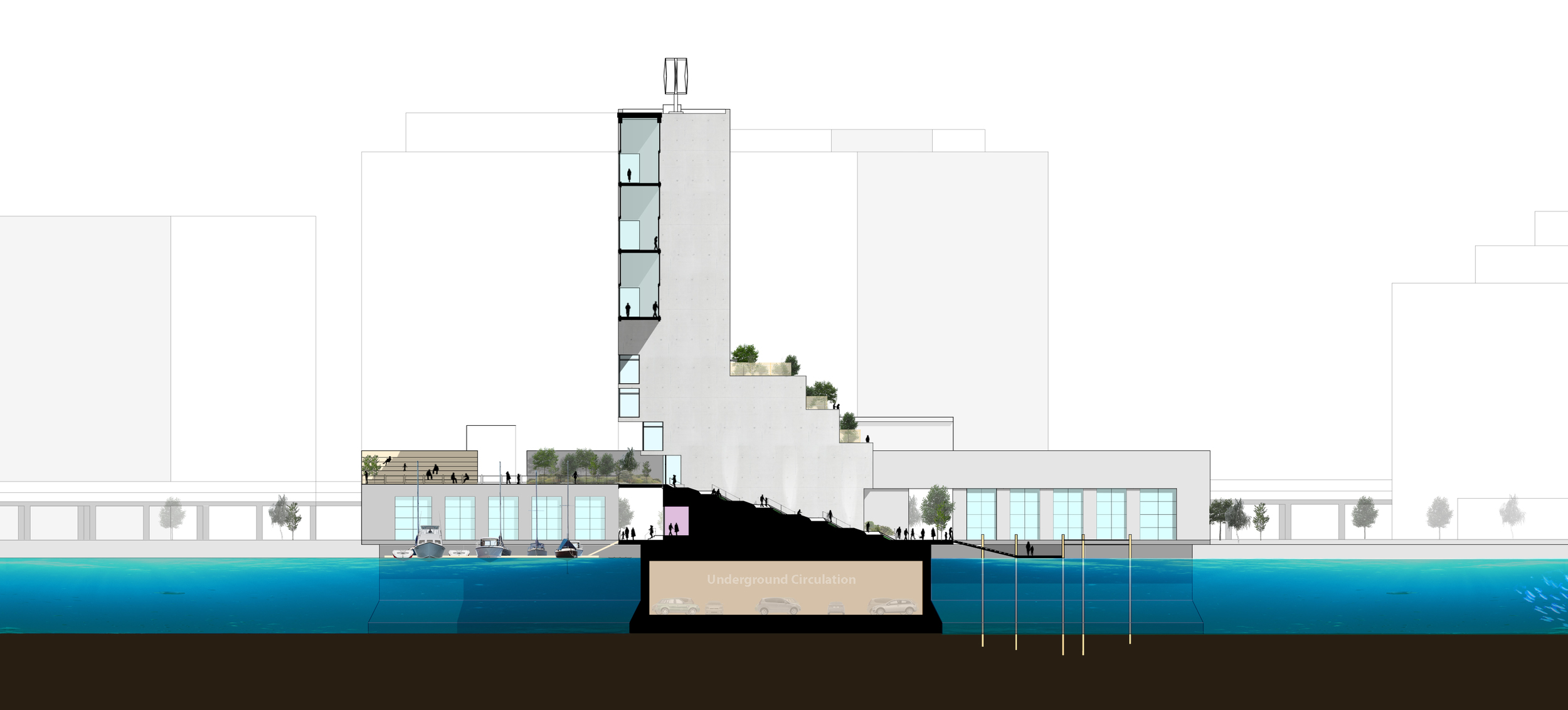
MINIhattan (thesis 2014)
A section cut through the pier showing the transition from the Highline extension on the north-side (left of image) to the grand stairs leading to the river walk. Adjacent to the river walk is a floating dock, public walkway and oyster farm.
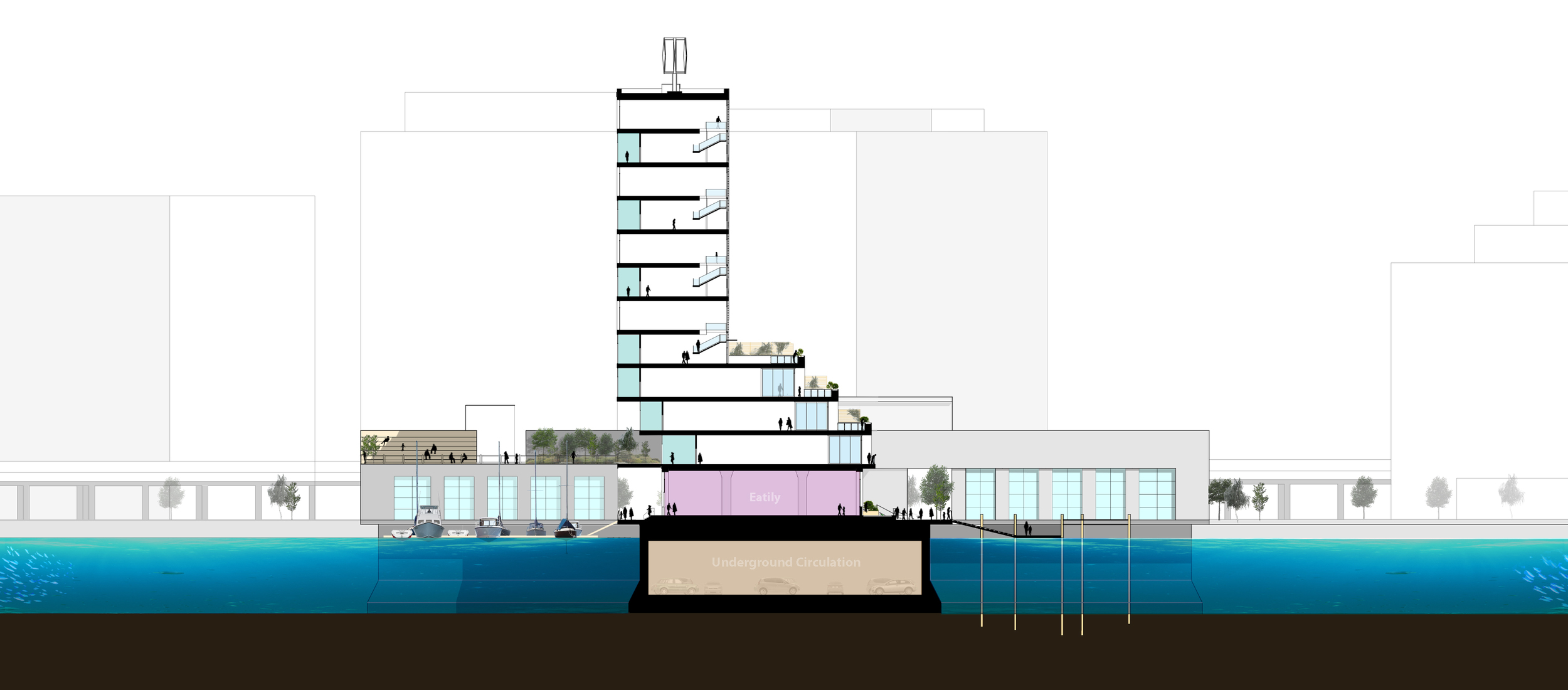
MINIhattan (thesis 2014)
A section showing the layout and relationship between the underground parking (yellow), commercial elements (red), and residential (top floors).
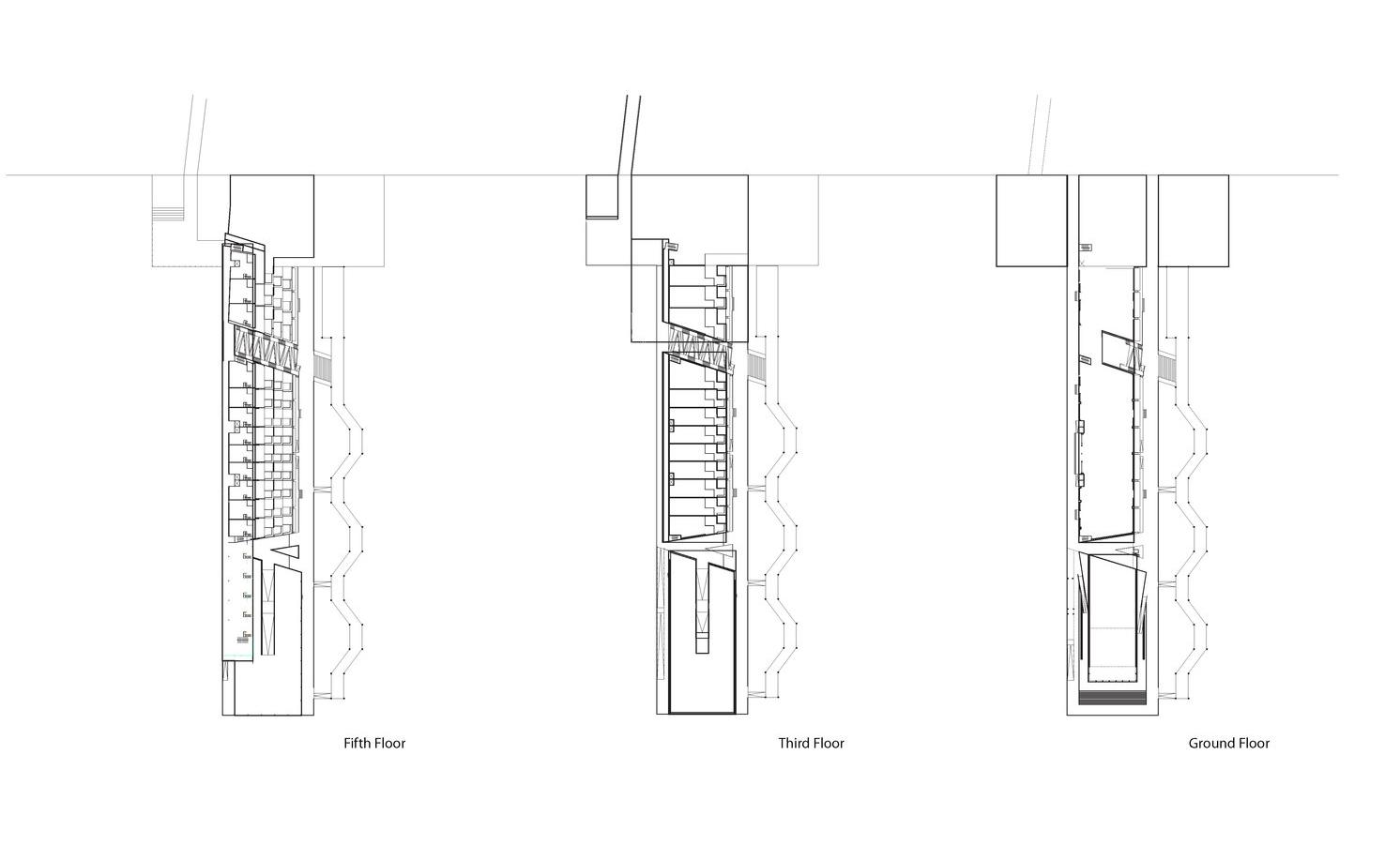
MINIhattan (thesis 2014)
Plans of the project, showing the ground floor (public), second floor (residential + aquarium) and fifth floor (residential).
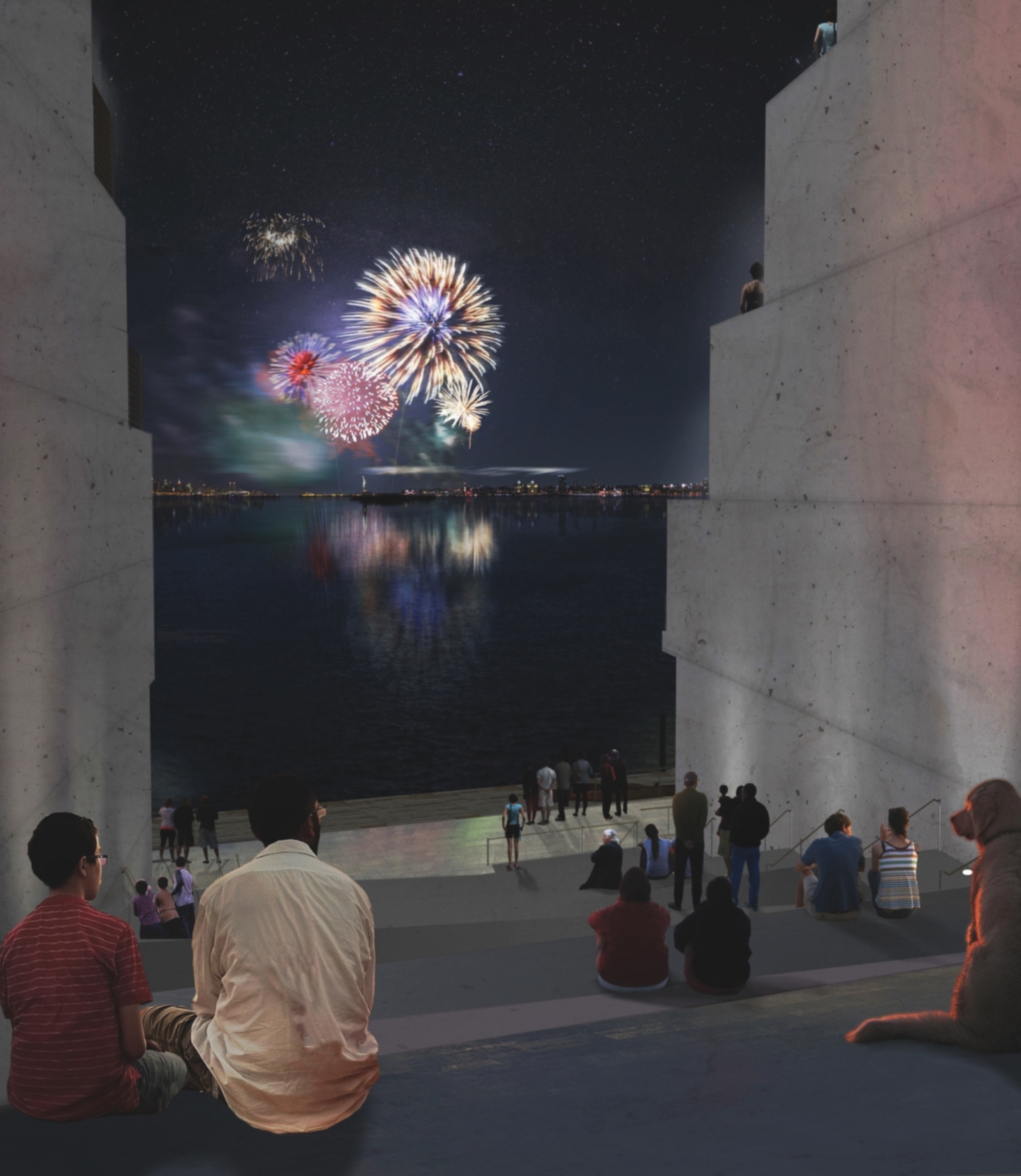
MINIhattan (thesis 2014)
The commercial and residential elements of the pier are pulled apart with an angular slice directed towards the Statue of Liberty.
This dynamic public area connects the public realms of both sides of the pier and offers a unique viewing area for New York's 4th of July celebrations.
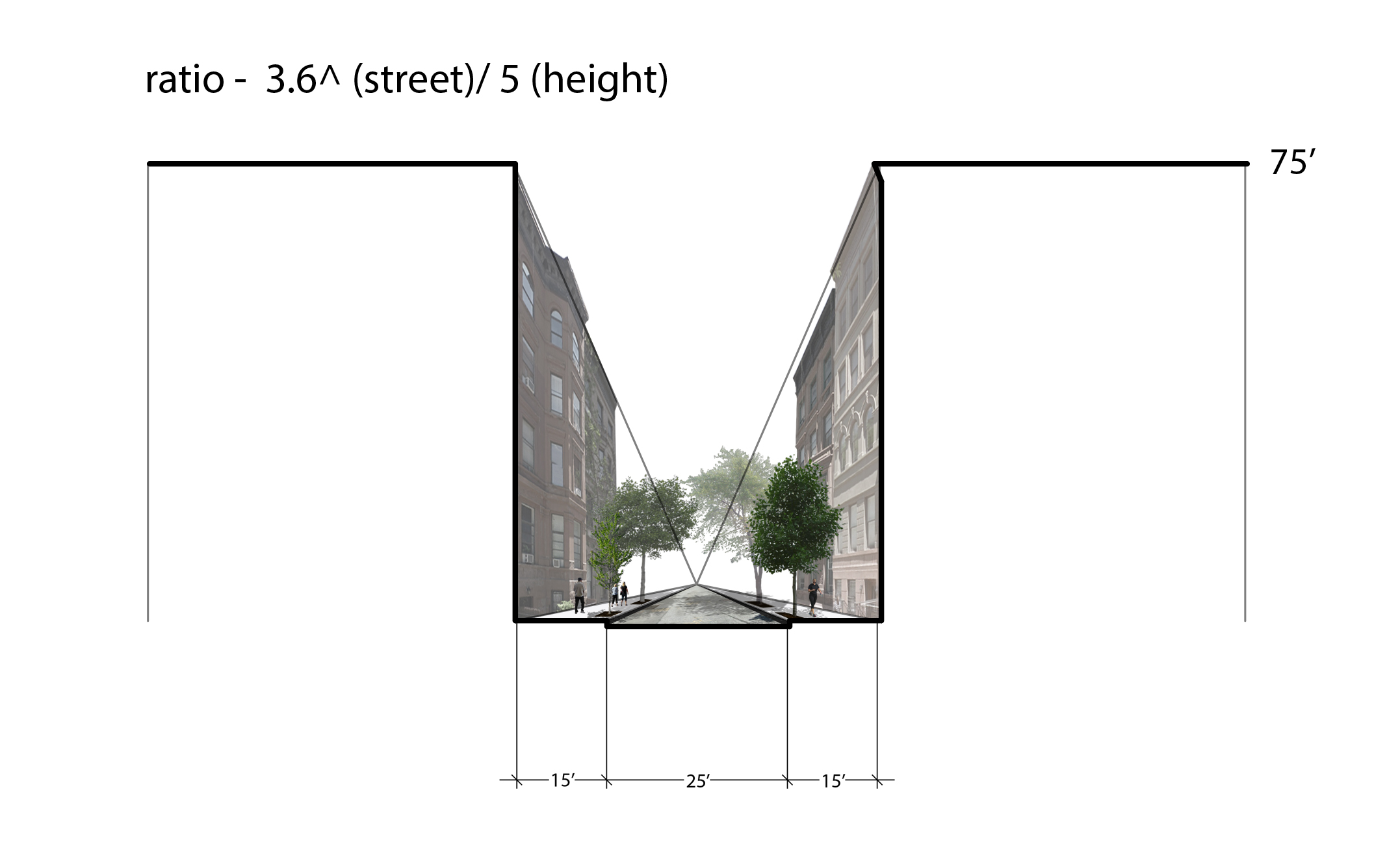
MINIhattan (thesis 2014)
This diagram shows the process that was used to help determine the projects height and street ratio. Using successful streets in Manhattan, I determined a minimum ratio needed to maximize street life and support the occupants comfort in the space.
This diagram shows the height to street ratio of a common brownstone street.
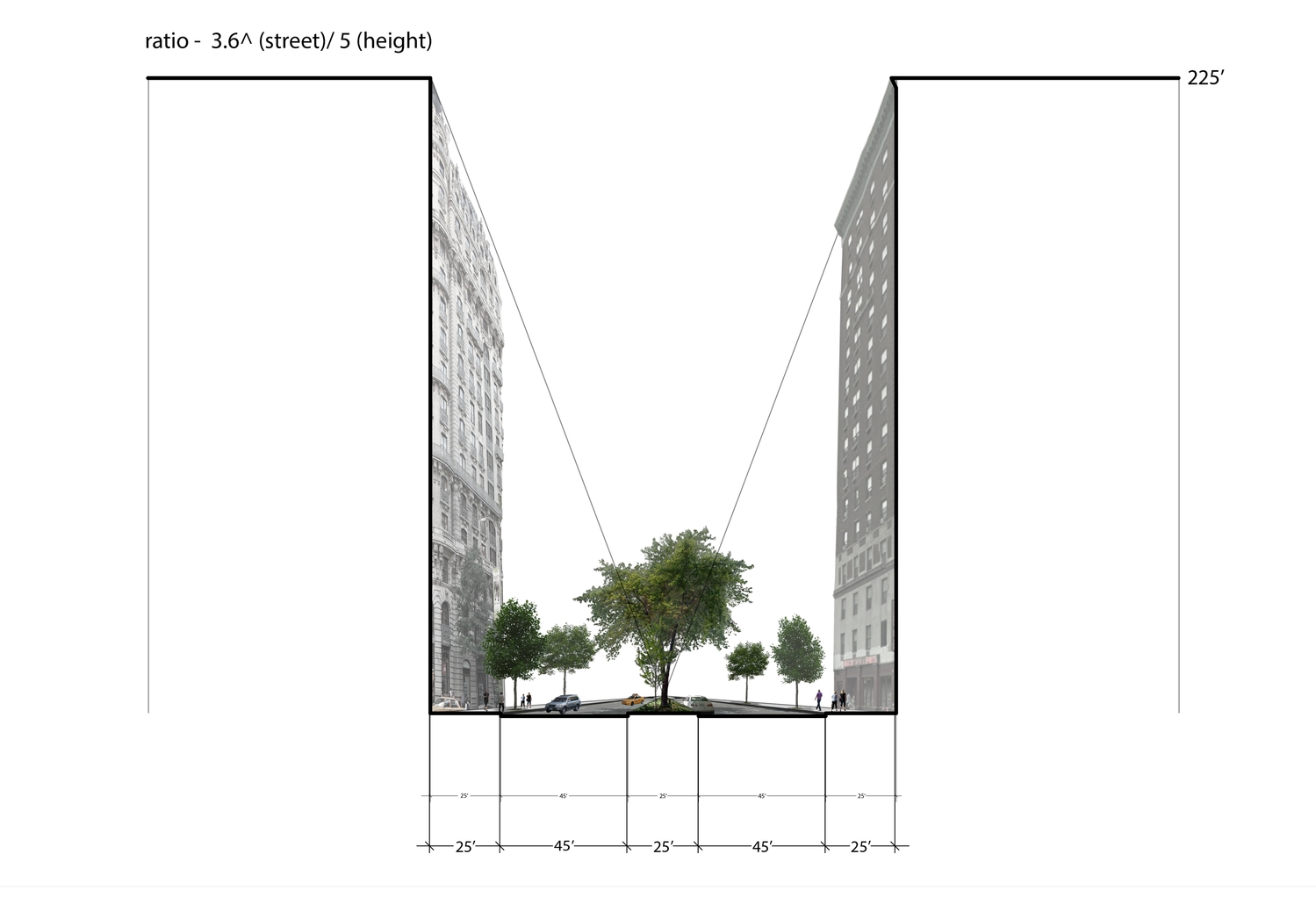
MINIhattan (thesis 2014)
This diagram shows the process that was used to help determine the projects height and street ratio. Using successful streets in Manhattan, I determined a minimum ratio needed to maximize street life and support the occupants comfort in the space.
This diagram shows the height to street ratio of a section of Broadway. One of the most successful and green streets in Manhattan.












